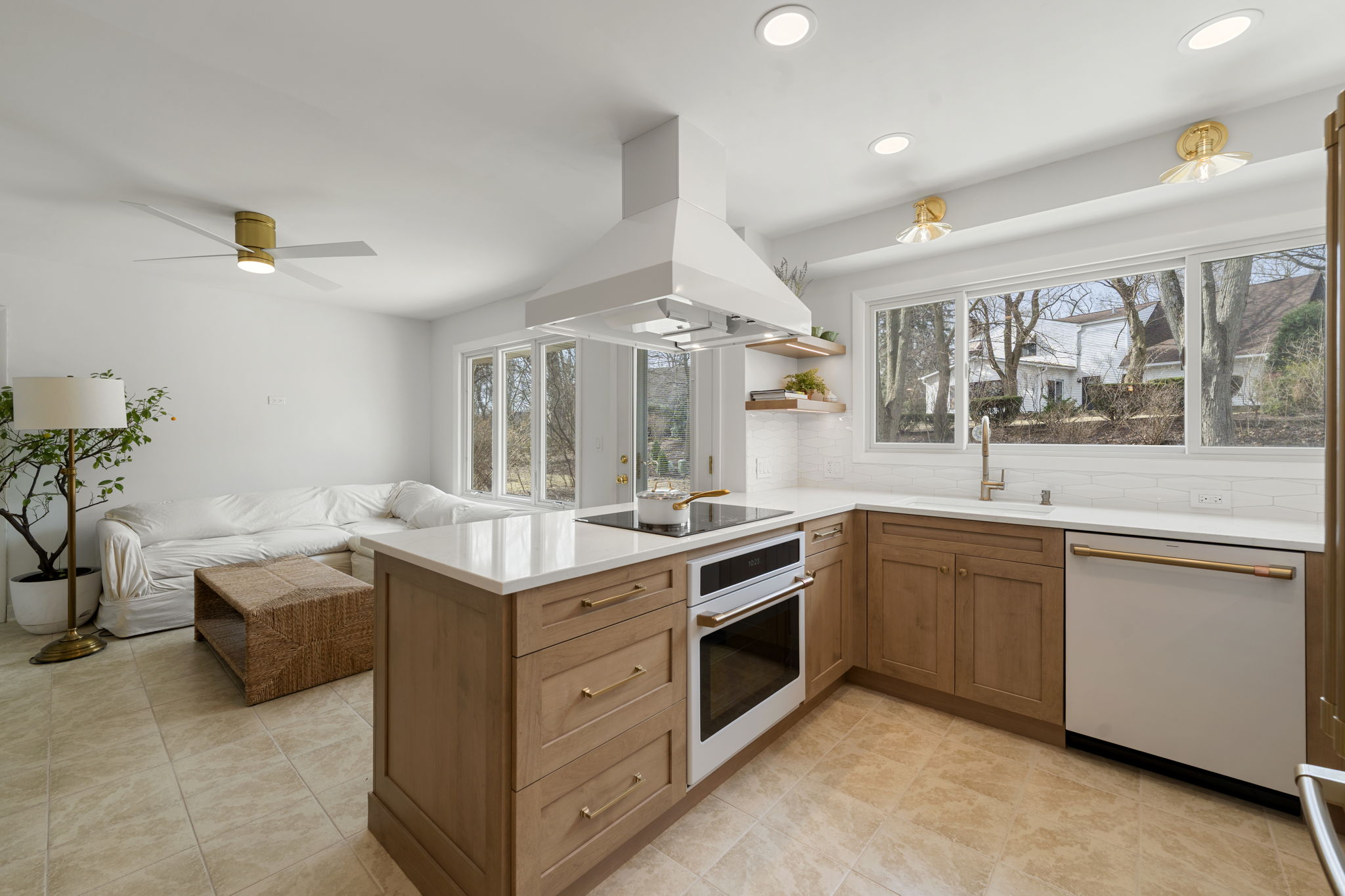
Premier Home Remodeling
Add Space. Add Value. Add Wow.
From sun-drenched family rooms to second-story suites, OHi designs and builds seamless home additions—beautiful, durable, and move-in ready.
Start Your Remodeling Project
Our Latest Projects
From Concept to Completion
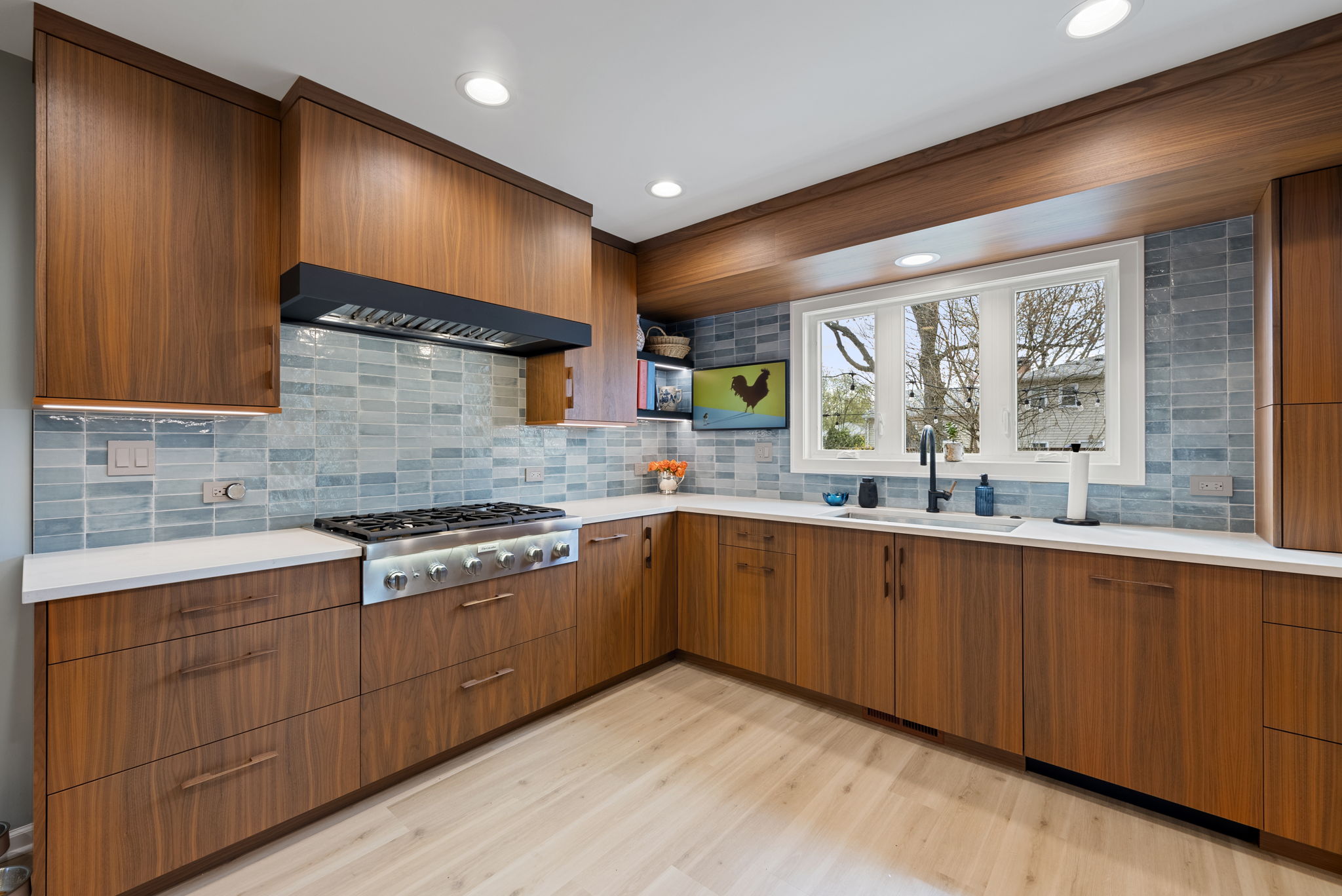
.jpg)
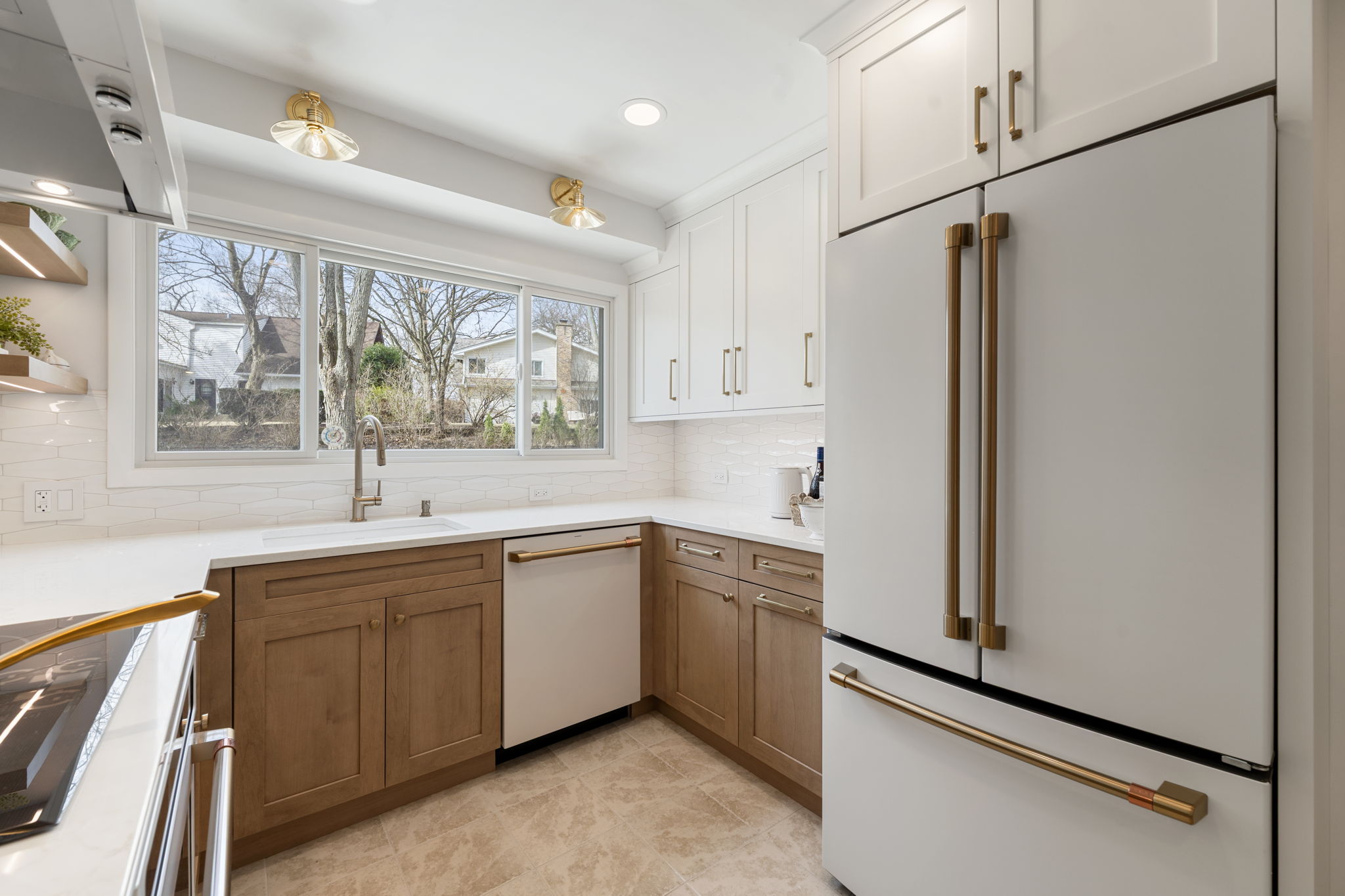
.jpg)
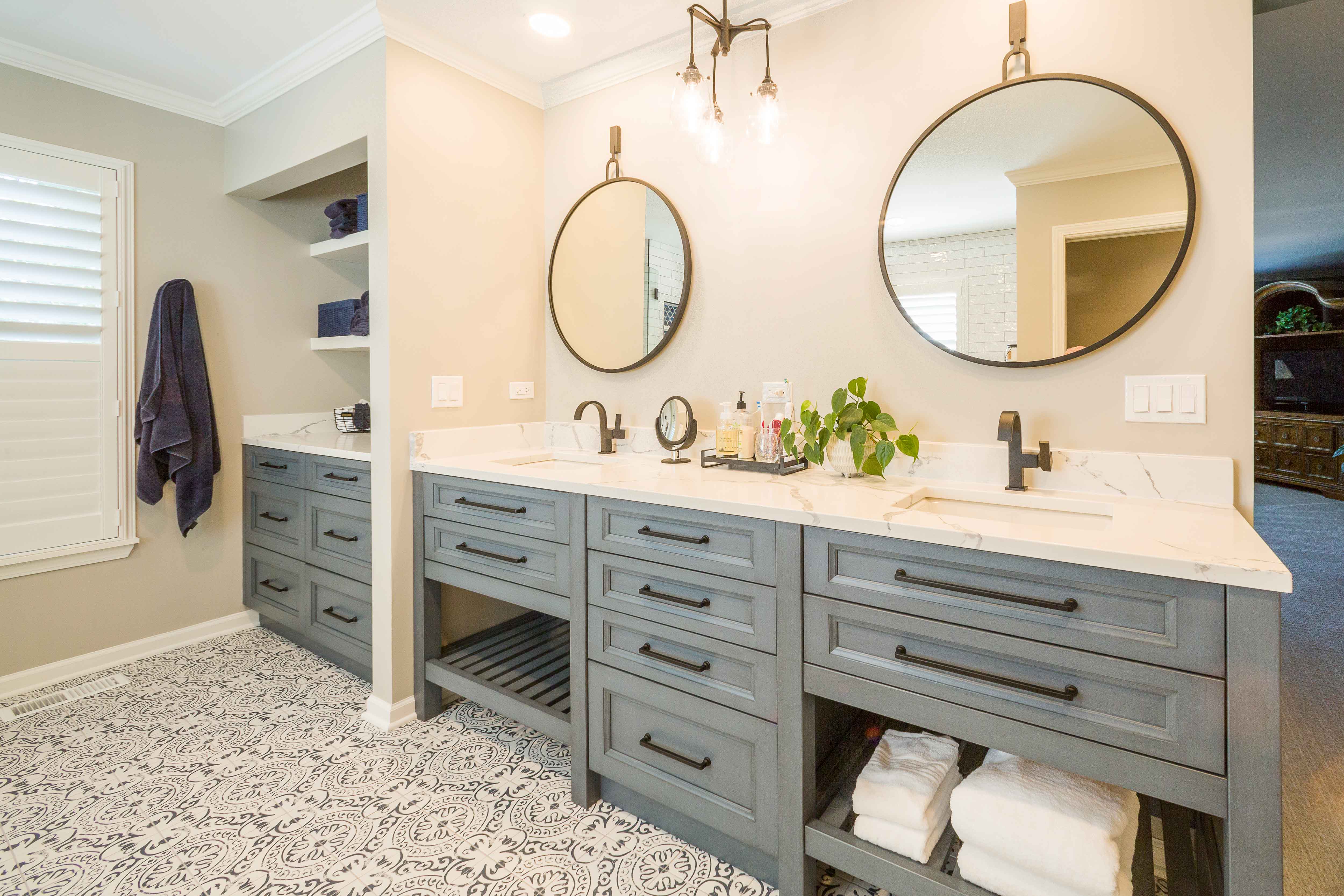
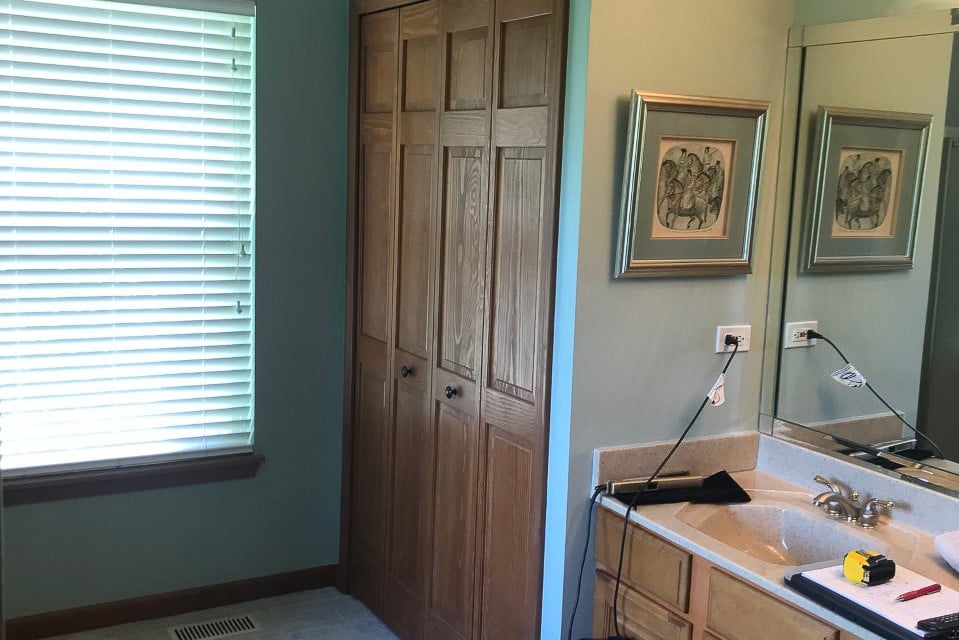
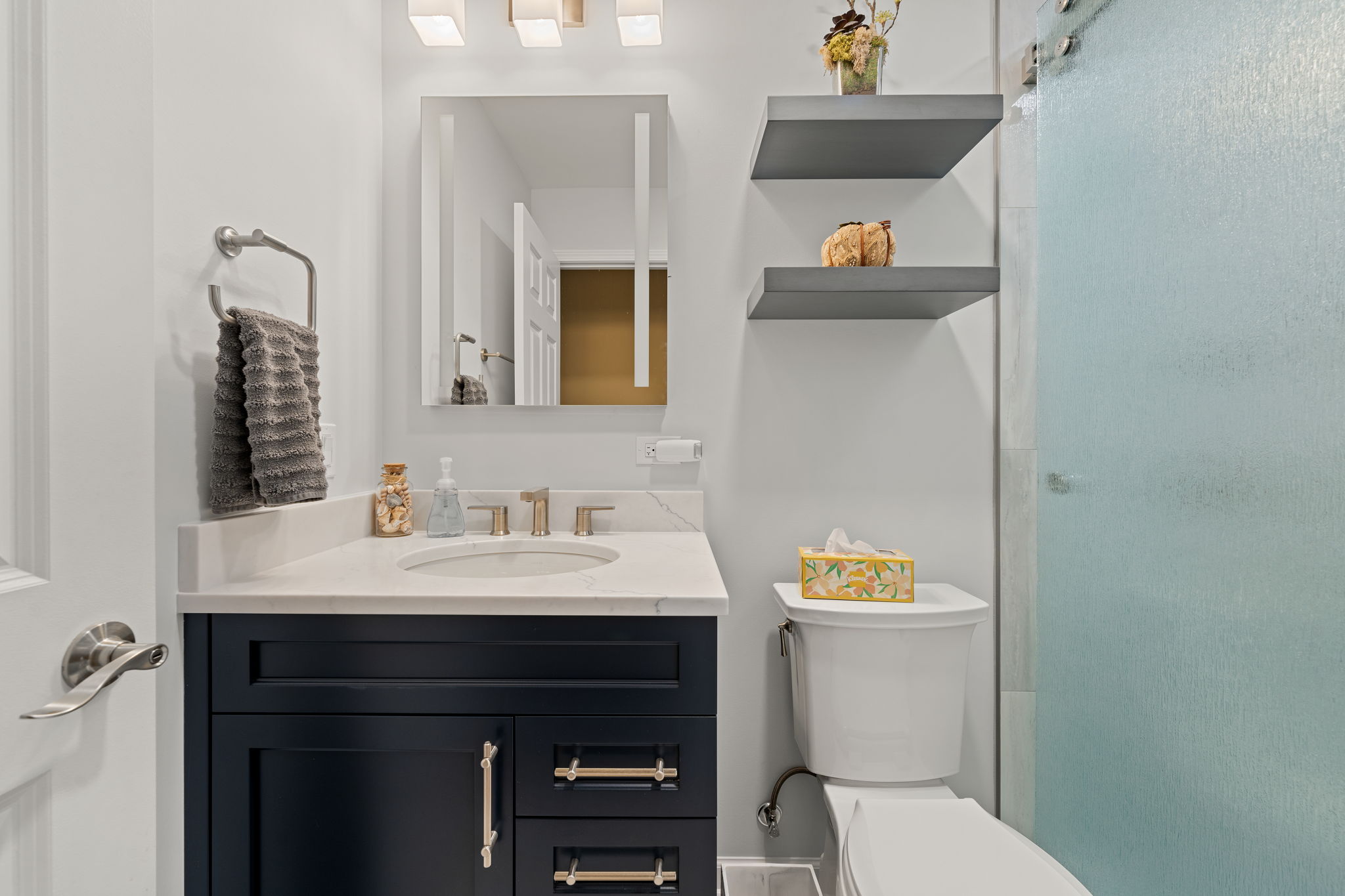
.jpg)
.jpg)
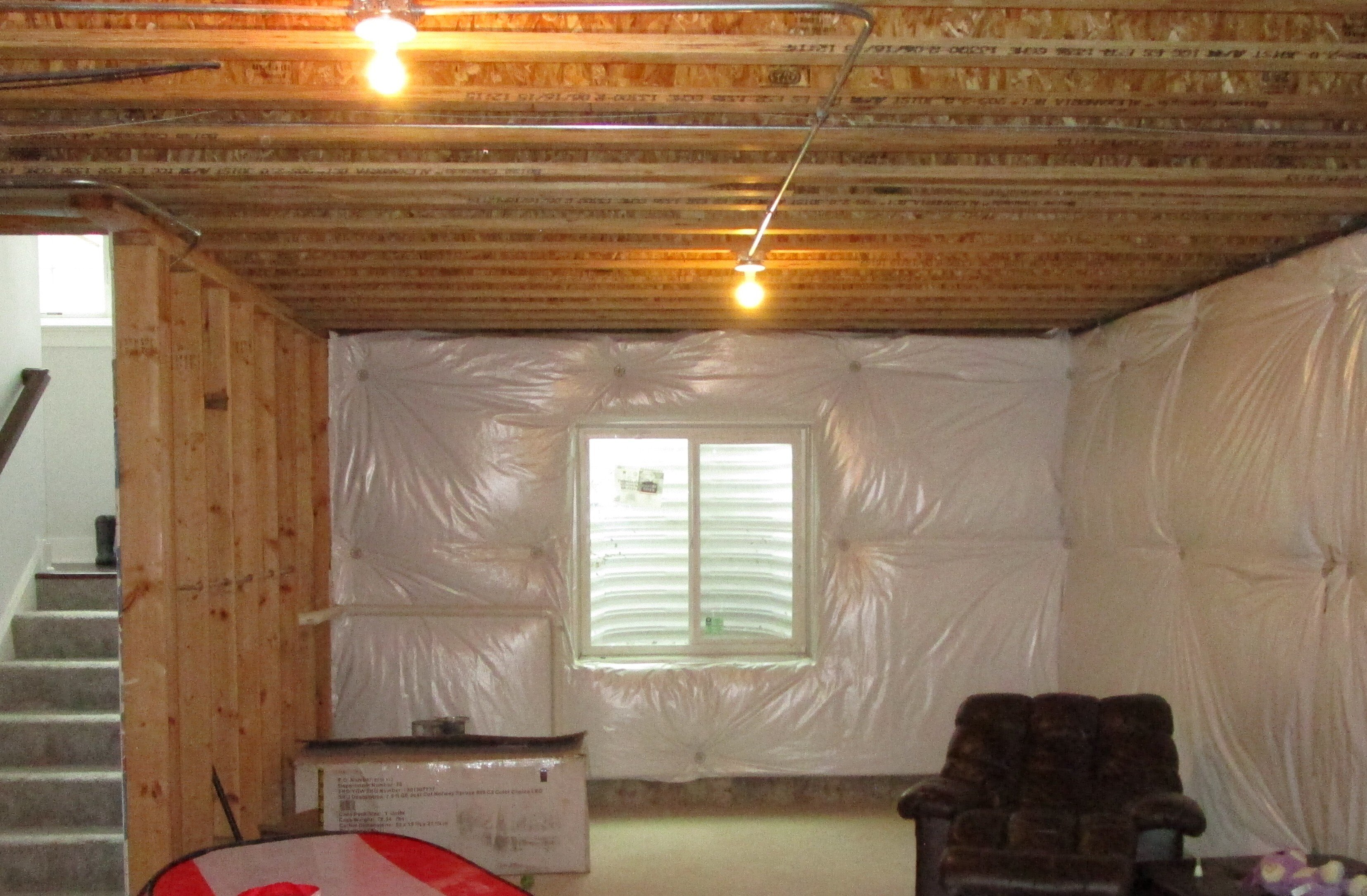
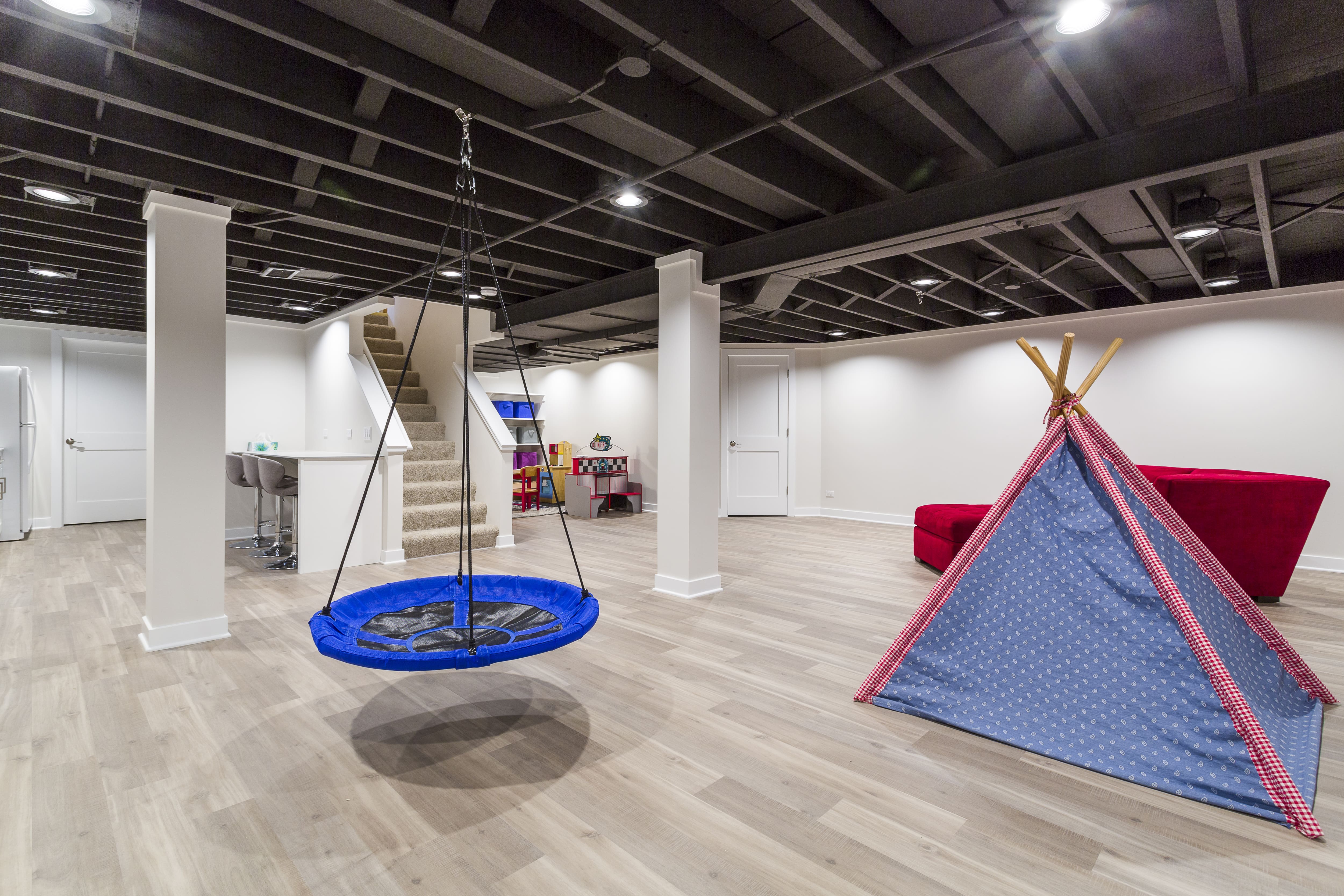
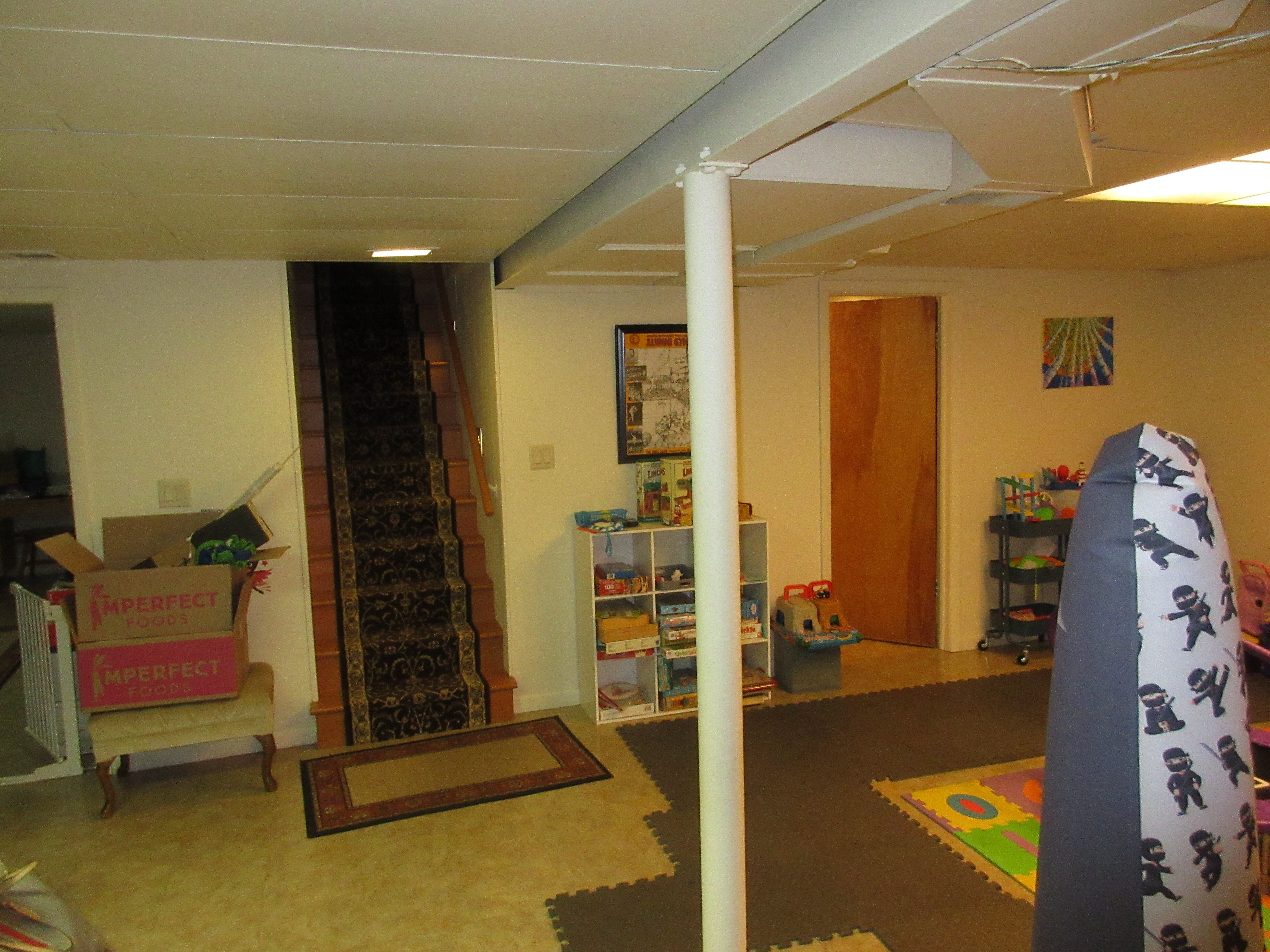
.png)
Unsure About A Kitchen Remodel Investment? Download Our Pricing Guide

Our Services
Transforming Homes with Expertise and Care
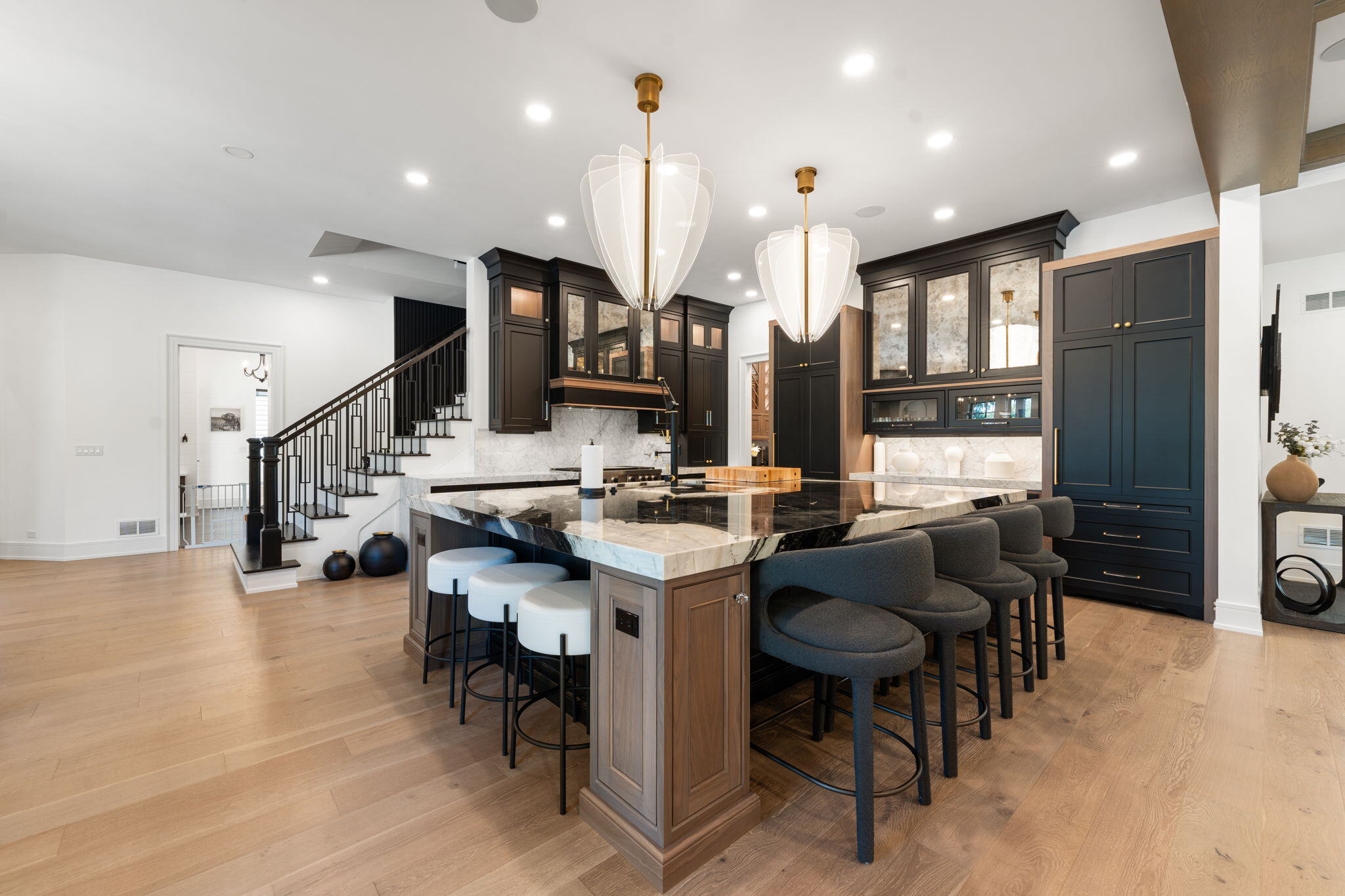
Kitchen Remodeling
%201.png)


%201.png)
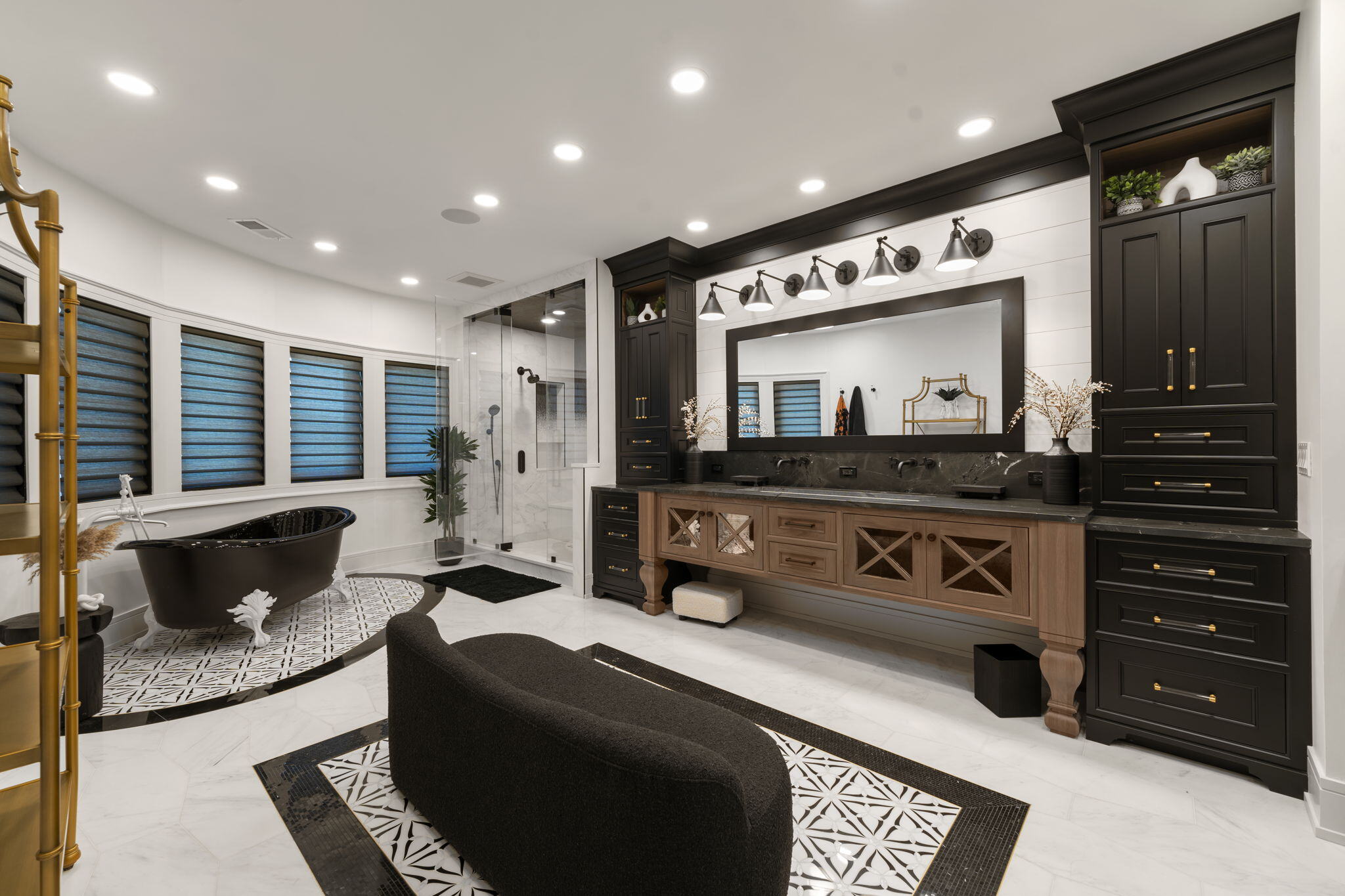
Bathroom Remodeling

.png)
Basement Remodeling



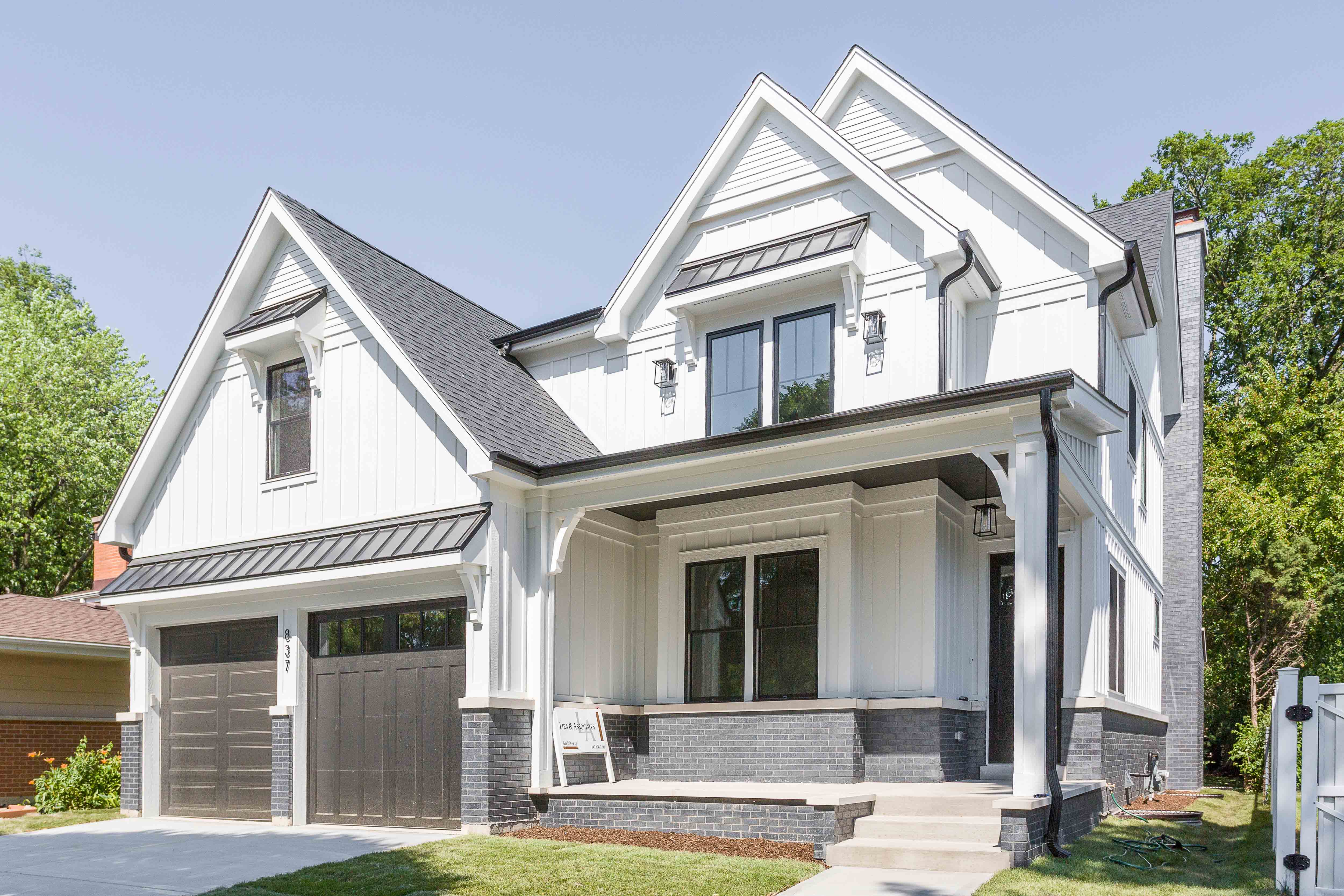
New Construction & Additions
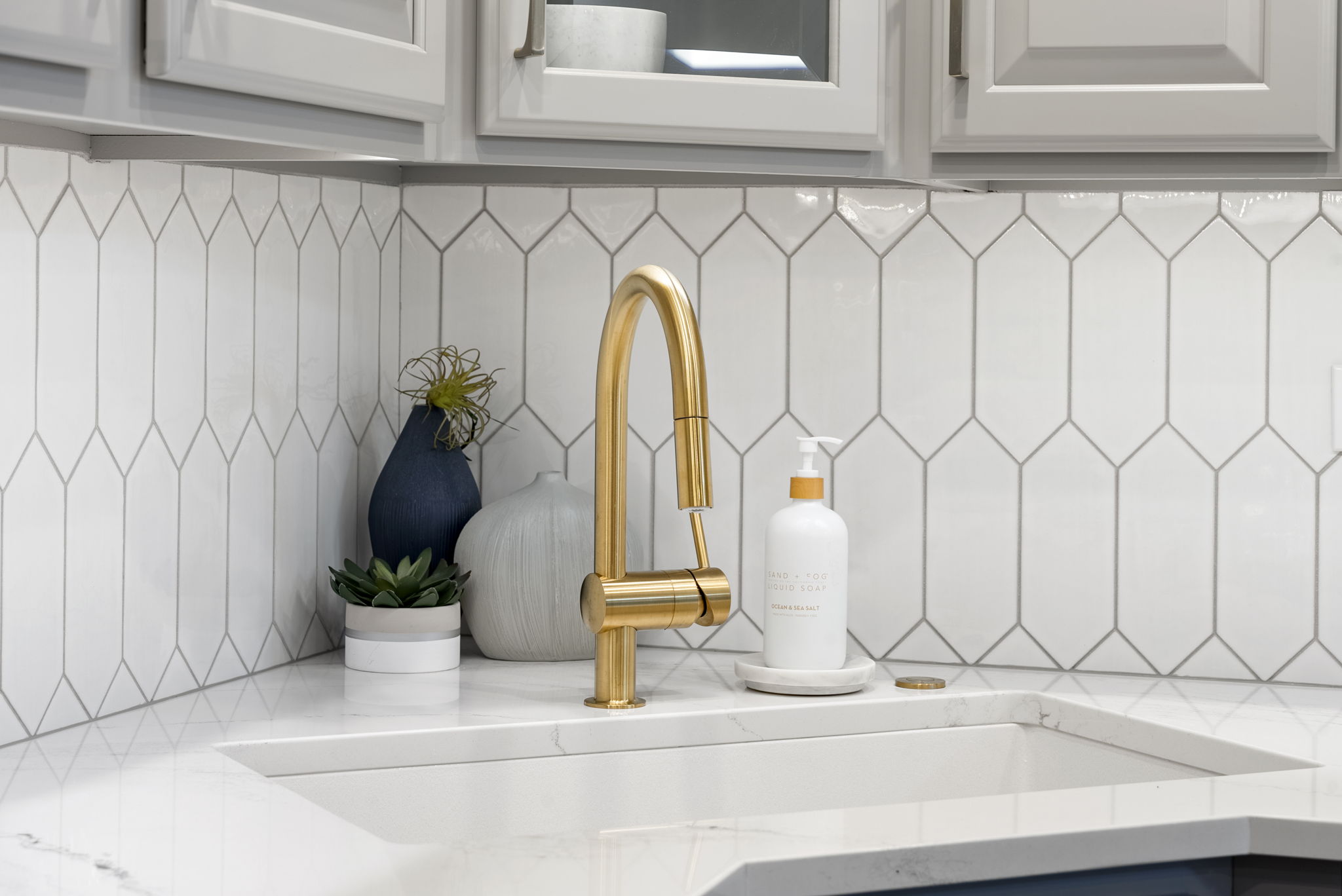
Finishing Touches
%201.png)
.png)
Visiting Our Showroom
Where Ideas Come To Life
EXPLORE THE OHi PROCESS
-1.png)
Complimentary In-Home Consultation
Investing In a Remodel? Here's General Pricing.
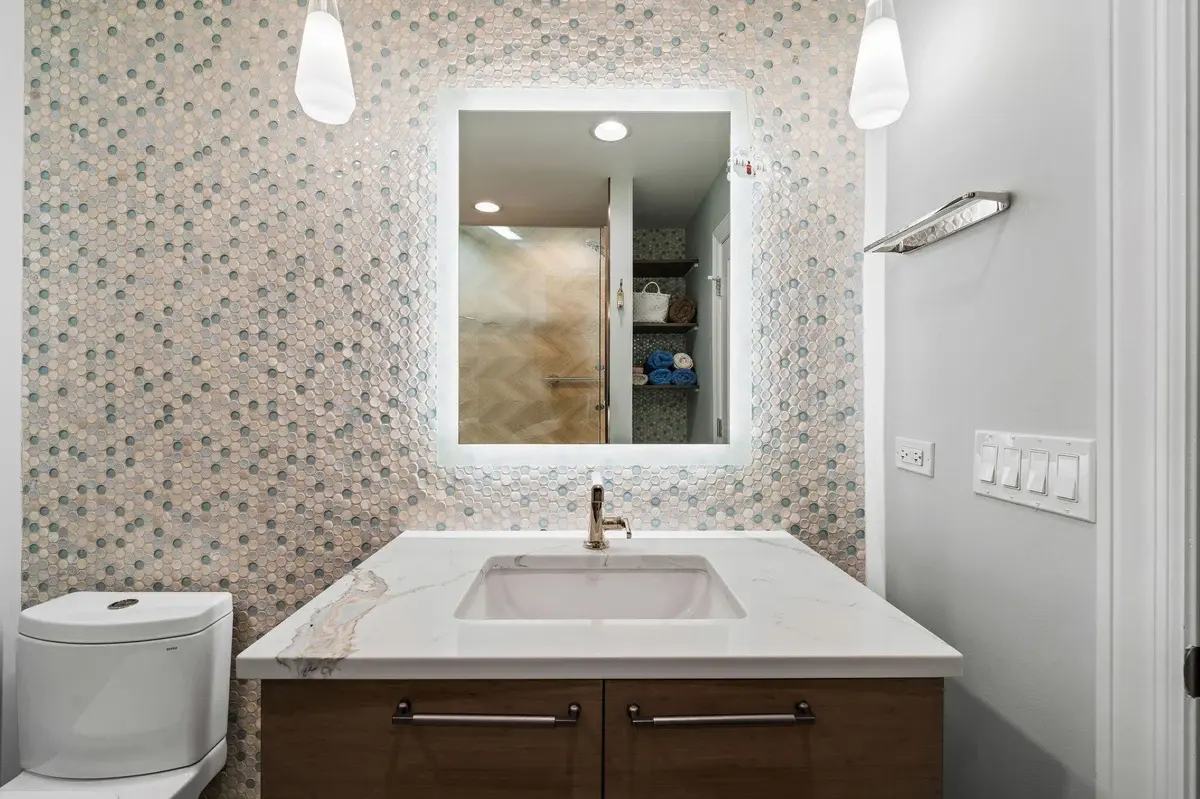
Ballpark Budget Meeting
Investing In a Remodel? Here's General Pricing.
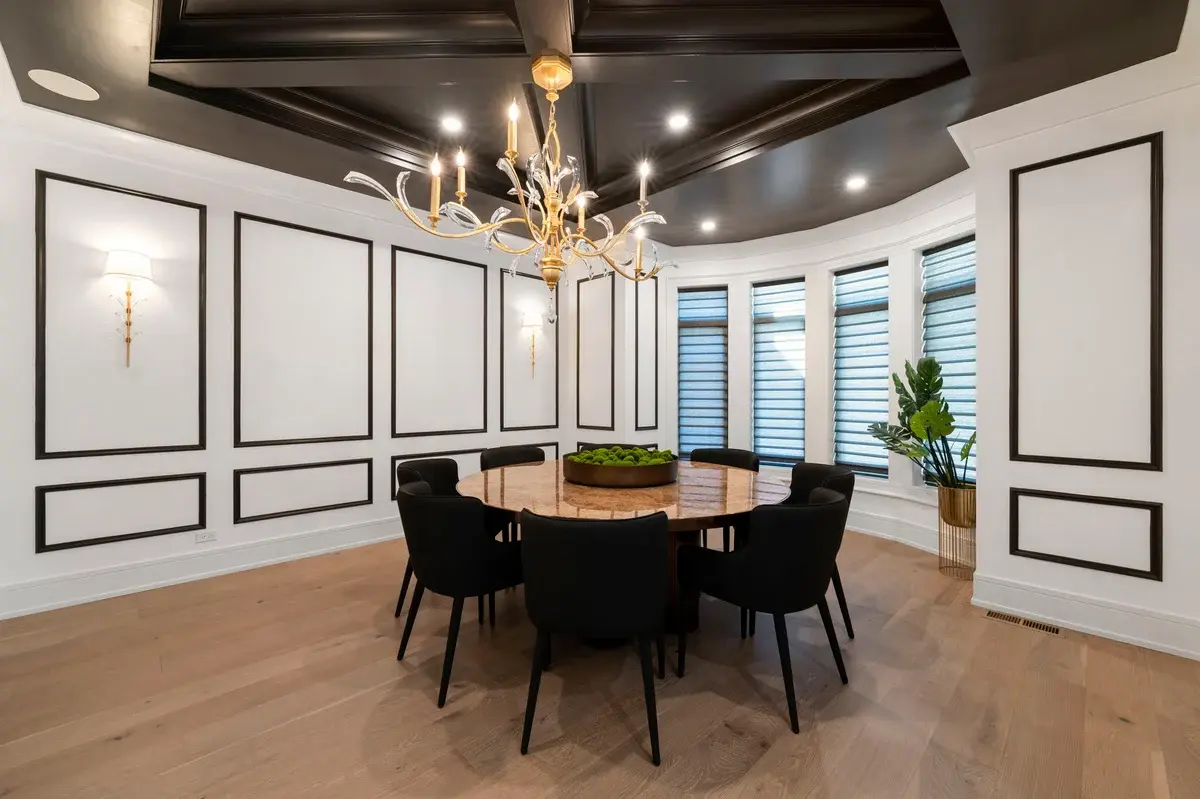
Design Retainer
Understanding the Design Retainer
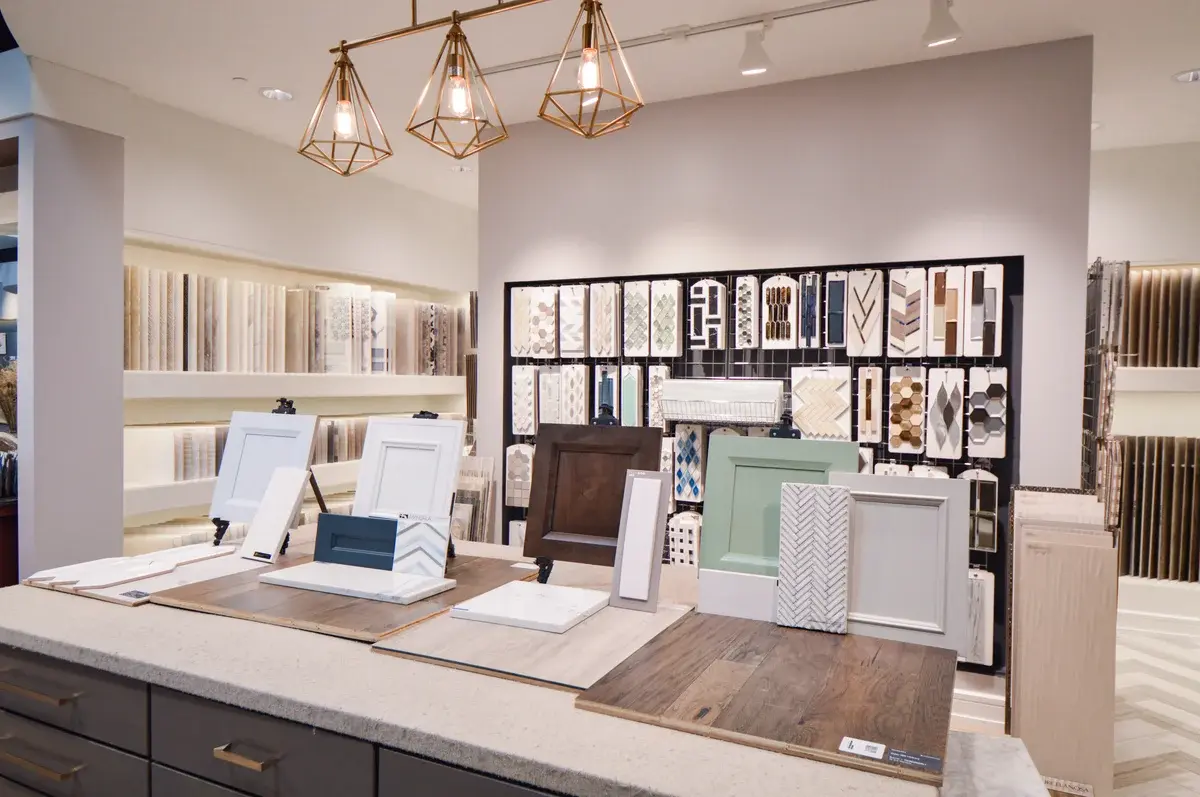
Showroom Presentation
At this stage, we’ll present the initial estimate for your project, complete with mid-range allowances, so you have a clear understanding of potential costs. Along with the estimate, we’ll share a storyboard featuring possible selections for materials, finishes, and design elements. You’ll also receive initial blueprints and 3D renderings, allowing us to virtually walk you through your space and visualize how it could look once complete. This interactive experience ensures that you feel confident in your choices and gives you a closer look at the transformation ahead.
Want more information on presentations? Check out this Video.
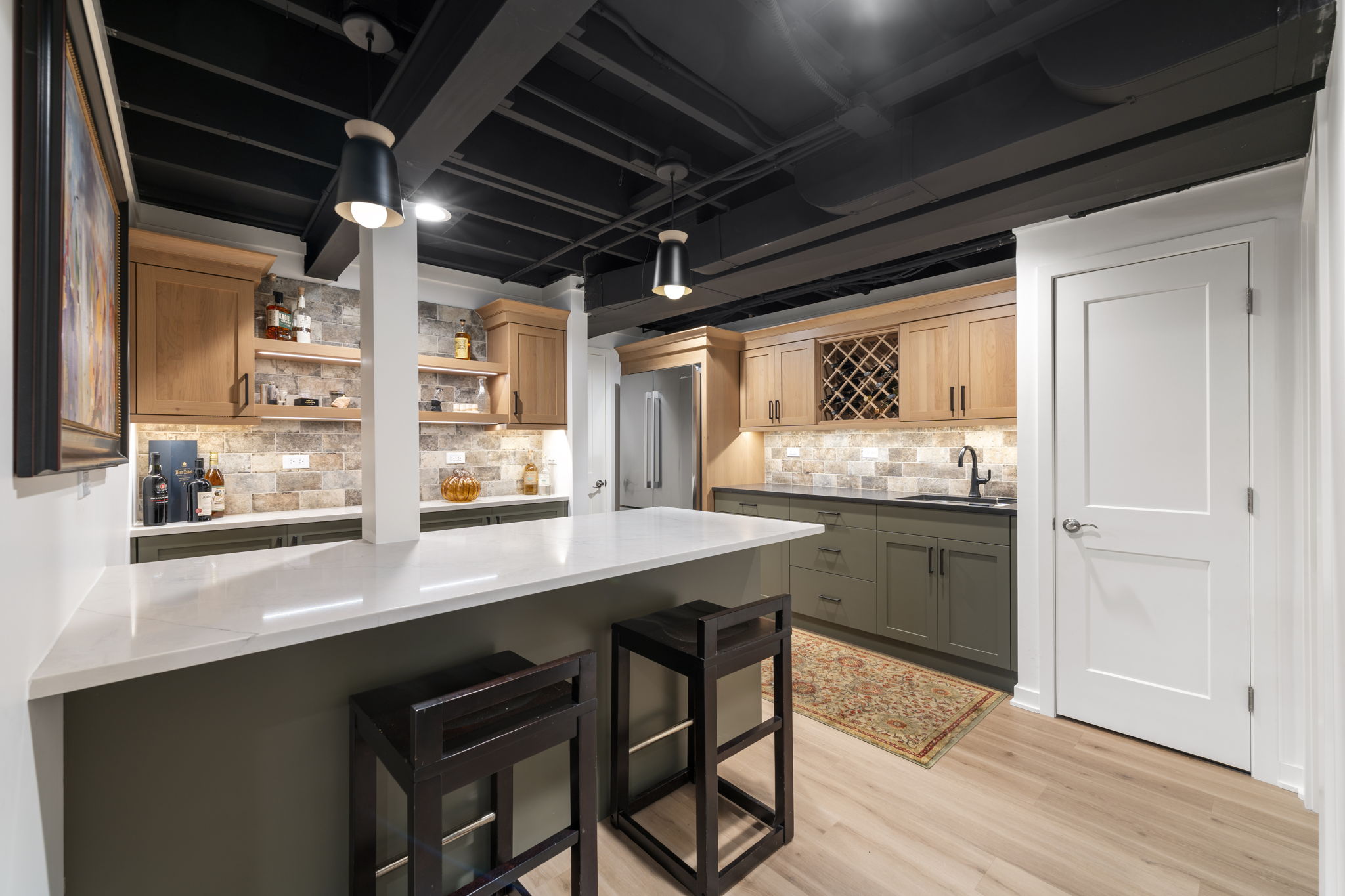
Post Presentation Decision
After the showroom presentation, you may feel like there’s a lot to consider, and that’s completely understandable. There are a few options for your next steps: You can either agree to the initial estimate and begin the first selections meeting right away or schedule it for a later date if you need more time. If you'd like to take more time to reflect and ensure everything aligns with your vision, that's perfectly fine too. We’re here to support you at every step of the process, making sure you're confident and comfortable as you move forward.
Looking for Inspiration Before Selections?
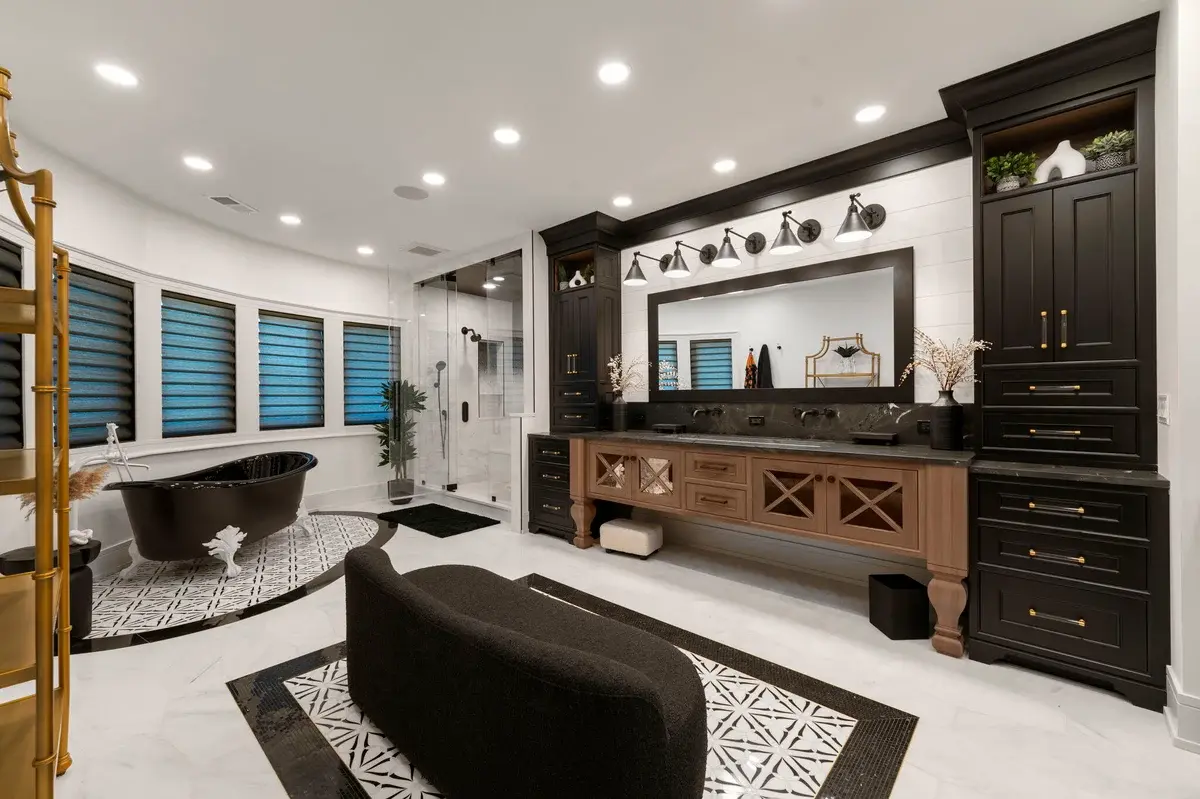
Selections Meeting
Want more information on Selections? Check out this Video.
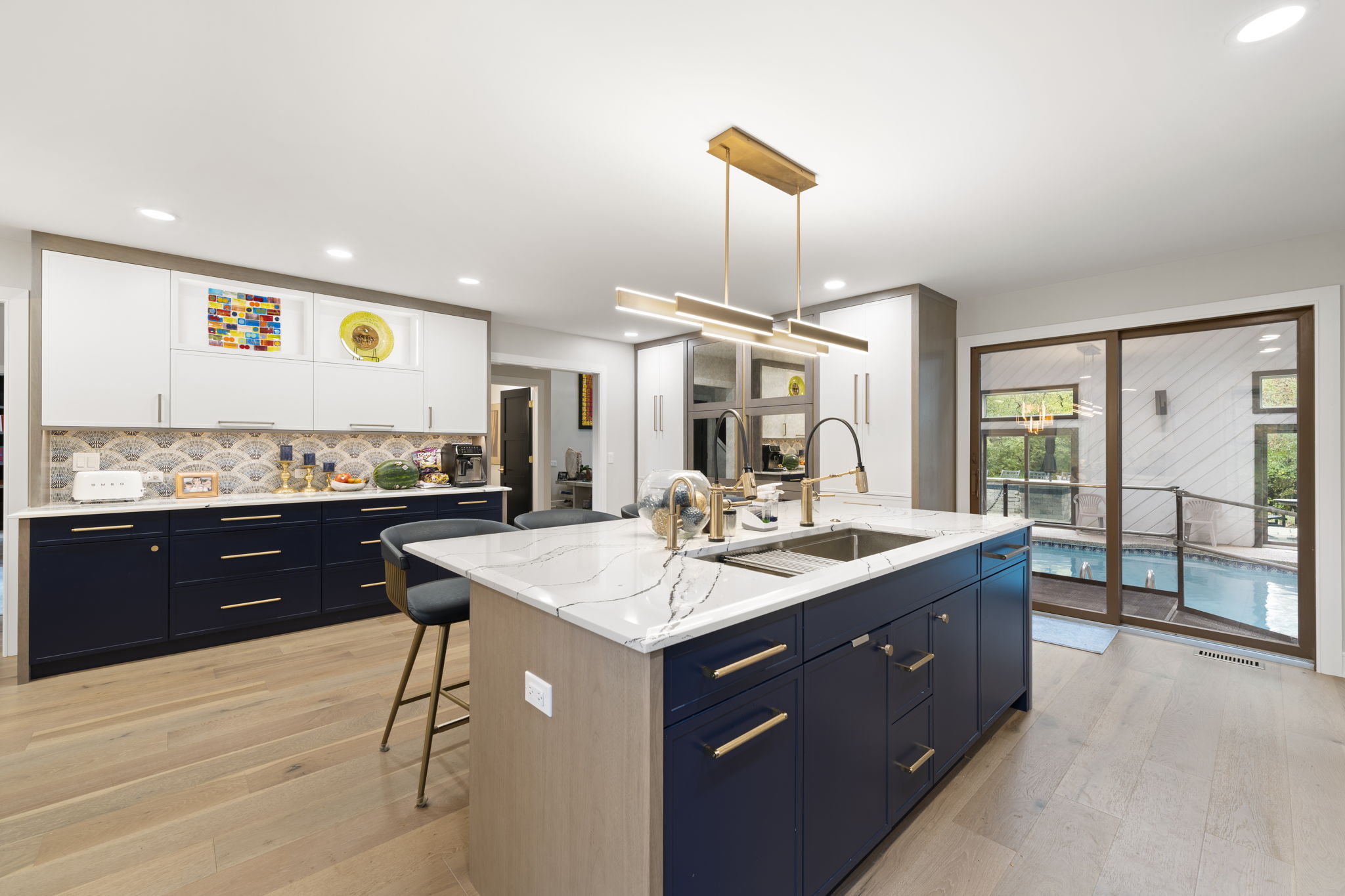
Finalize the Estimate and Sign-off
Want more information on Sign-off? Check out this Video.
Curious about what to expect during your sign-off meeting? Watch this video where one of our senior designers provides valuable insight into the process.
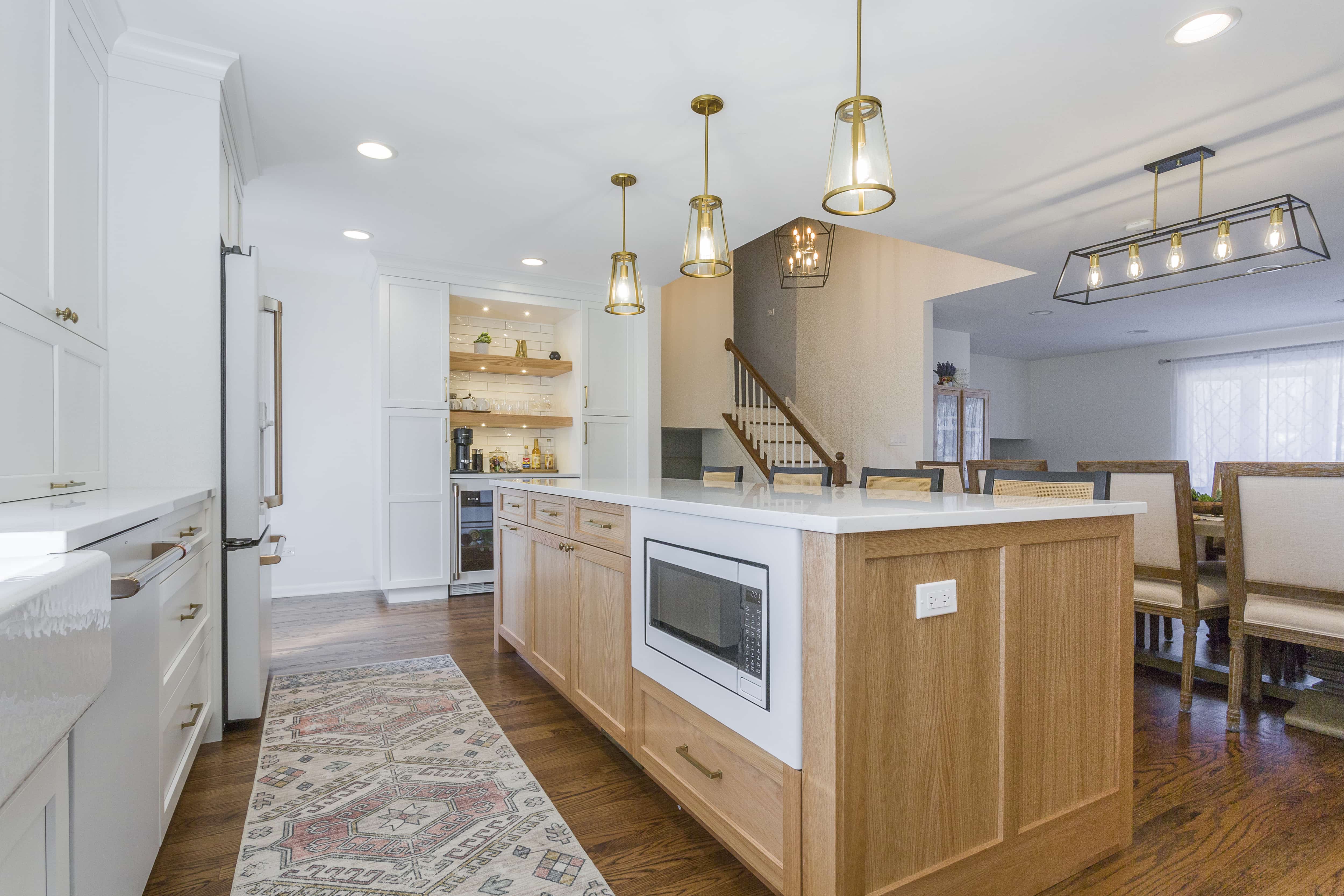
In For Permit
After sign-off, we’ll submit your final plans for permit approval. Permits are essential because they ensure your project meets local building codes and regulations, protecting you from potential safety hazards and costly future issues. Depending on the village, the approval process can take 4-6 weeks. During this time, we’ll also order all of your materials, as we don’t begin construction until everything is on hand. This ensures a smooth, uninterrupted process and sets us up for success as we move forward with your project.
Want to Prepare for Your Remodel? Download Your Survival Guide
.jpeg)
Pre-Construction Walkthrough
Once the permit is approved and all materials are in, we’ll schedule an in-home walk-through with your designer and project manager (PM). This is when you'll be introduced to your personal PM, who will be your main point of contact throughout the remainder of the project. They’ll oversee the work, manage scheduling, and ensure everything runs smoothly. During the walk-through, we’ll review final project details, confirm the start date, and address any questions you may have.
What is a Project Manager? Check Out This Video.
-1.webp)
Going Through Construction
Meet Our In-House Carpenters
Get to know the talented team behind the craftsmanship of your project! Watch this fun video series to meet our in-house carpenters, where you’ll get a sense of their personalities. These videos give you a behind-the-scenes look at the people who will bring your vision to life with precision and care.
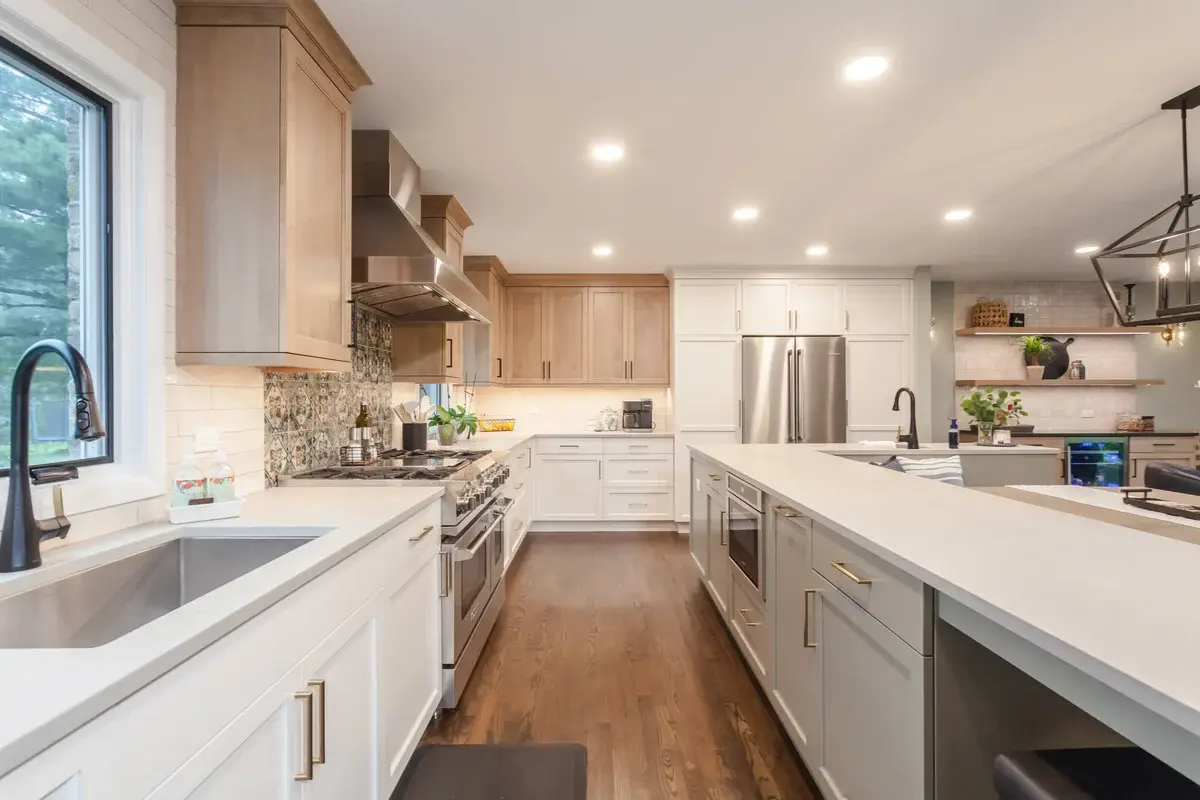
Project Completion


What Sets OHi Apart
.png)
Personal Design Experience

One Stop Showroom
.png)
Craftsmanship
Get inspired. Sign up for the latest design trends and
exclusive offers, delivered straight to your inbox.

Our Values
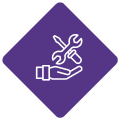
Truly Care About
What You Do
What You Do

Always Learning,
Always Improving
Always Improving

Outstanding
Attitude
Attitude

Does the Right Thing,
Every Time
Every Time
Testimonials
What our customers say
about us
about us
.png)

.png)


-1.png)
-1.png)

.png)

.png)